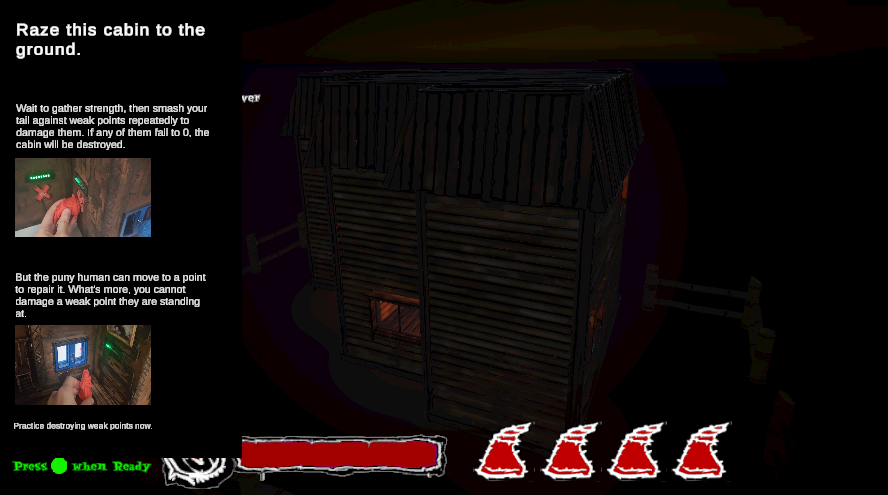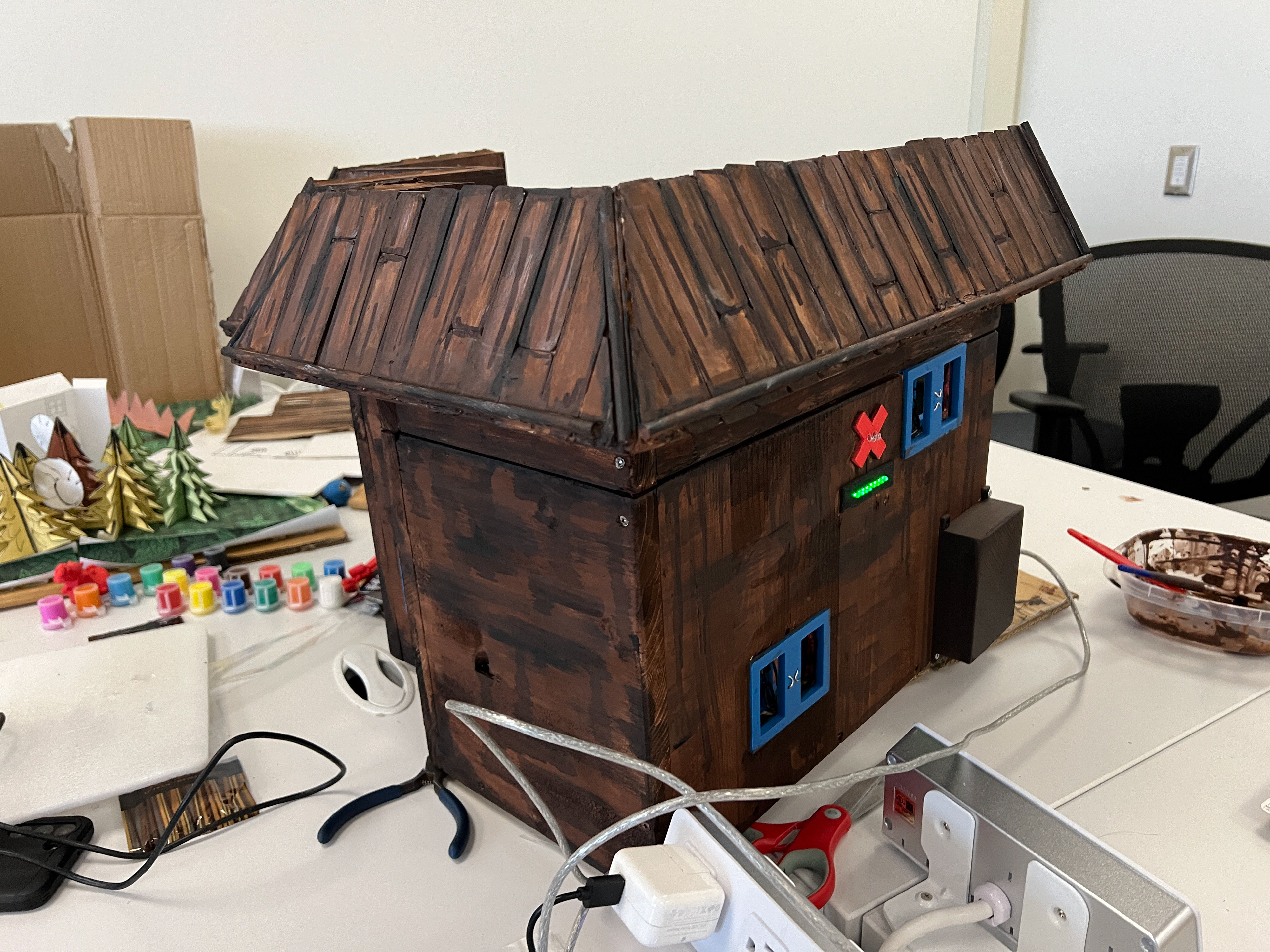
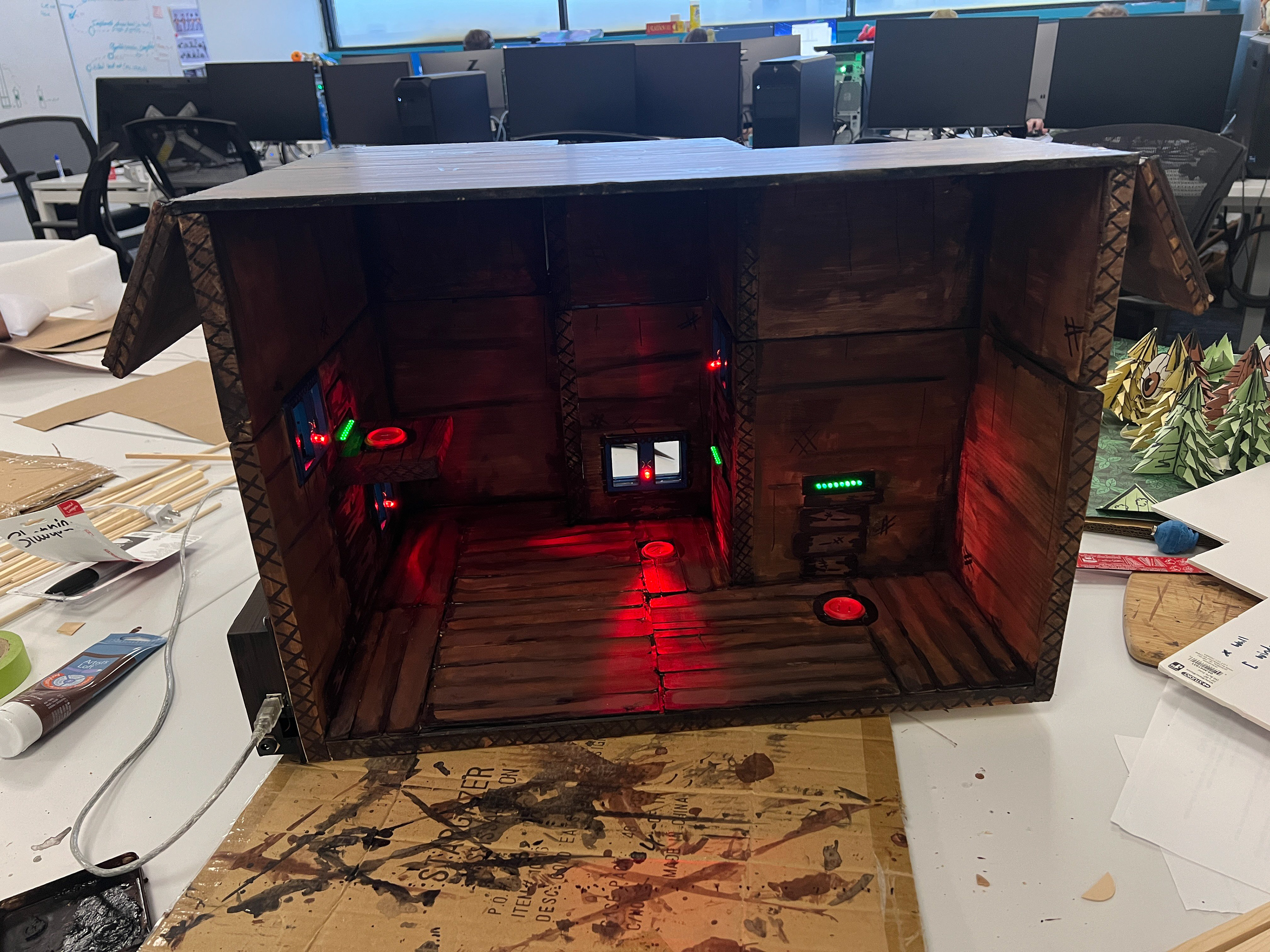
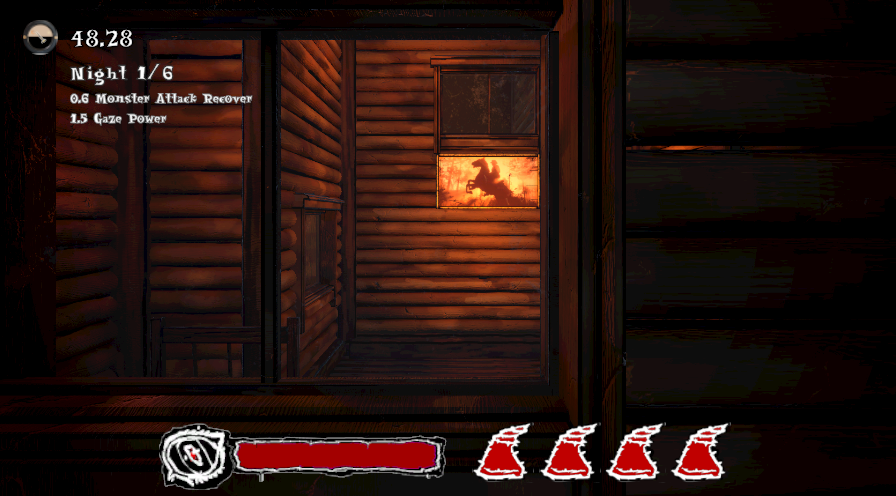
Synopsis
Miniature Nightmares is an experimental action horror game in which a monster and human player do battle on an interactive doll house.
The monster player stalks the outside of the house, smashing the walls with a blunt tail piece, and peering into the cabin by sticking their eye on windows.
The human player moves their human figure to repair walls, and blocks the monster's sight using a barricade piece.
The goal of this project was to create an unique toys-to-life piece taking inspiration from line of sight mechanics in traditional tabletop games.
alt.ctrl GDC 2024 finalist!
MY WORK
I designed and programmed the game in C# unity, and was responsible for building the interactive dollhouse controller and electronic systems.
The Unity game uses serial communication to convey the game state to an Arduino, which then uses I2C to communicate with a set of 52 separate LEDs responsible for showing health and monster sightlines.
The Unity game uses serial communication to convey the game state to an Arduino, which then uses I2C to communicate with a set of 52 separate LEDs responsible for showing health and monster sightlines.
see both sides of the gameplay!
Development Process
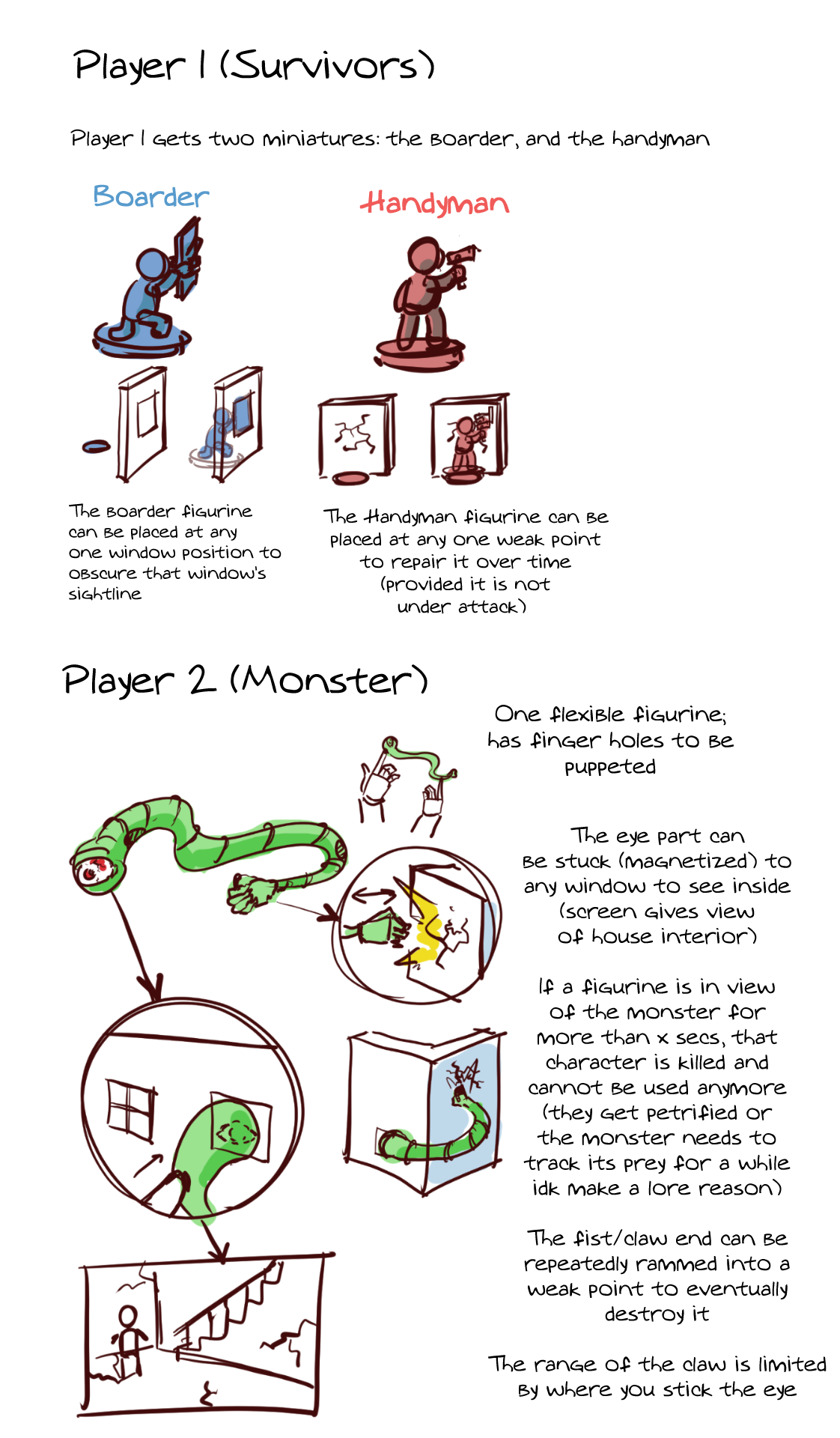
This is an early version of the game mechanics that I developed. The inspiration for using real figurines and line-of-sight mechanics came from my experience with tabletop games like Warhammer 40,000 and Kill Team.
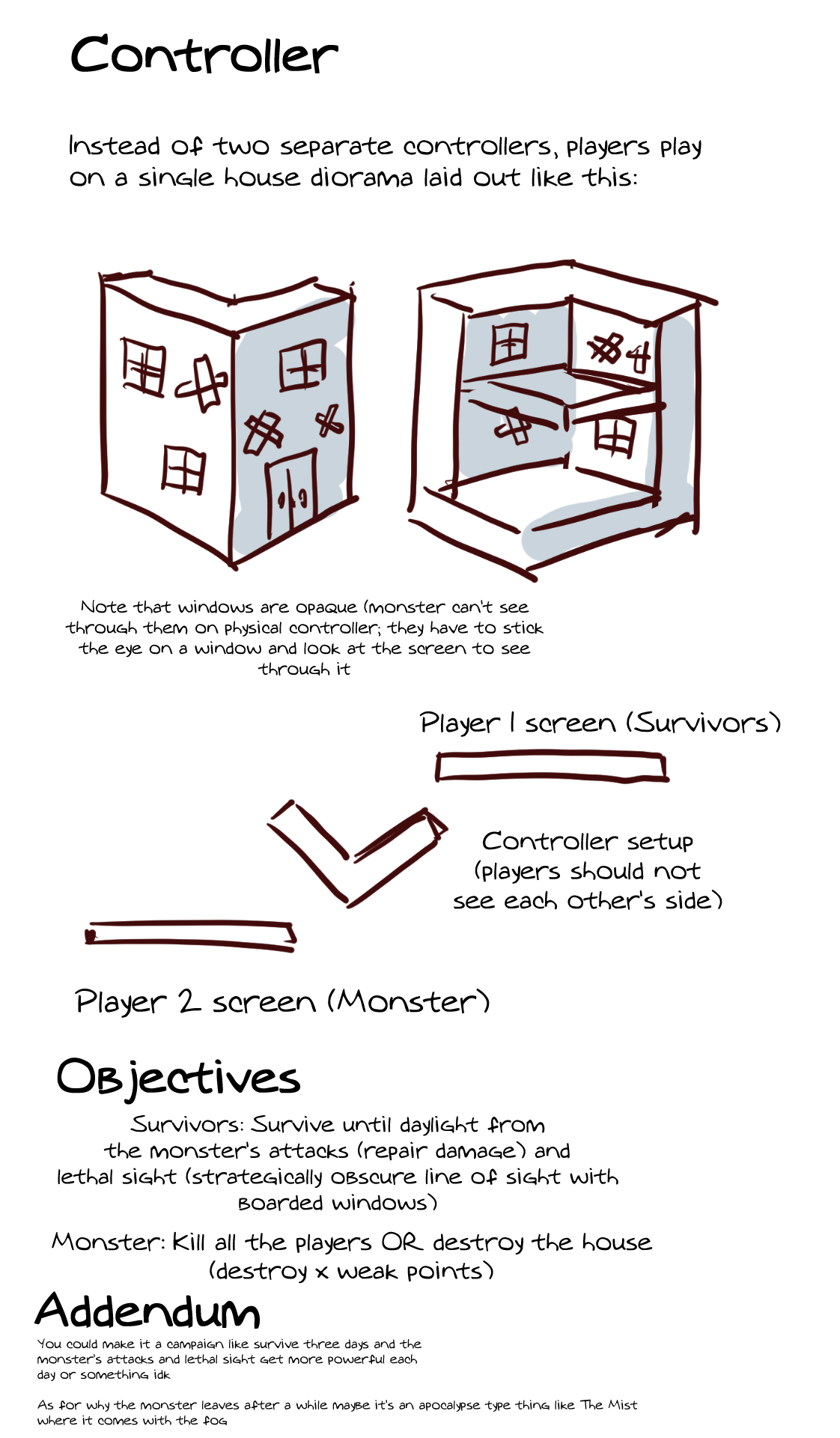
The team at first wanted to construct two scale versions of the house: one interior, for the human, and one exterior, for the monster. I instead proposed a shared cutaway dollhouse design that both players could play on simultaneously.
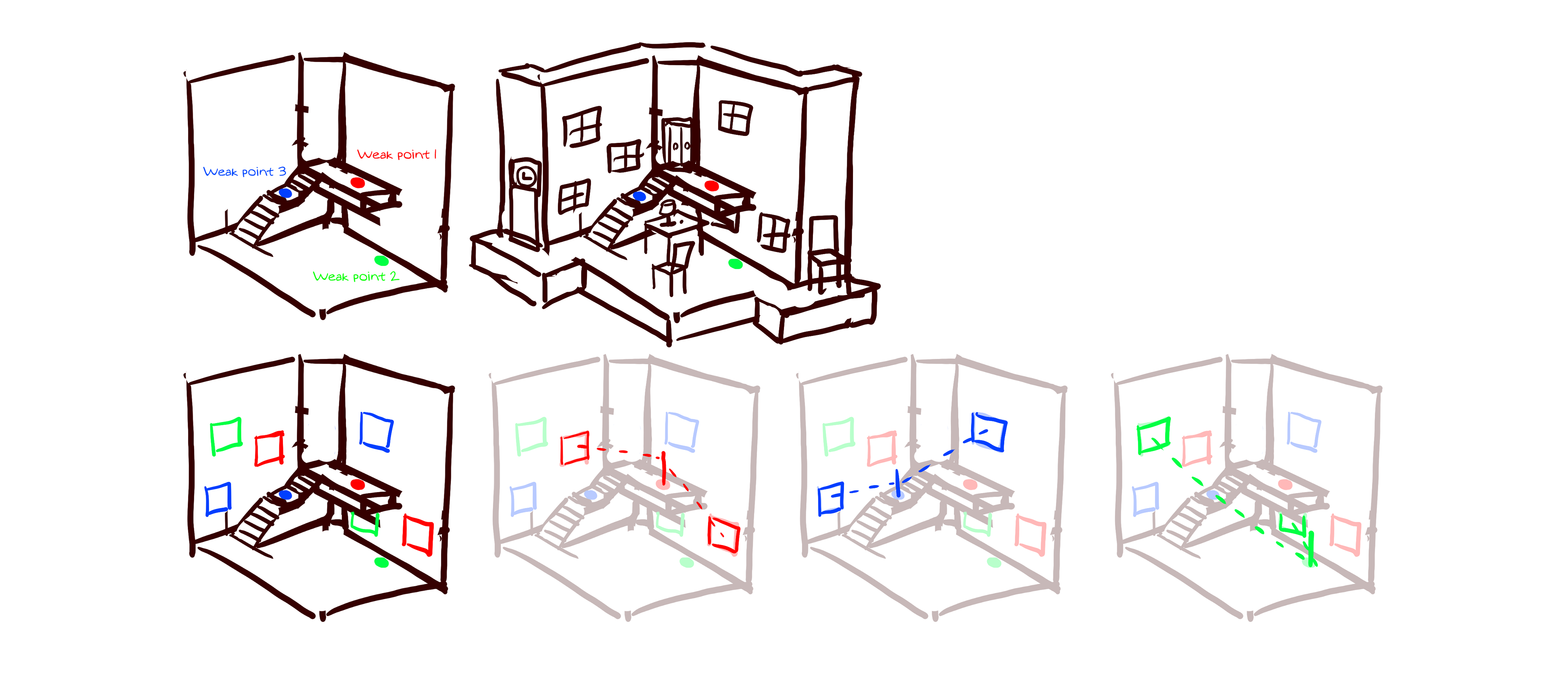
This is a proposal layout for the cabin. The challenge in designing the level was to create a house that was interesting to look at, offered unique sightlines for each window, and could be easily translated from digital to physical metrics.
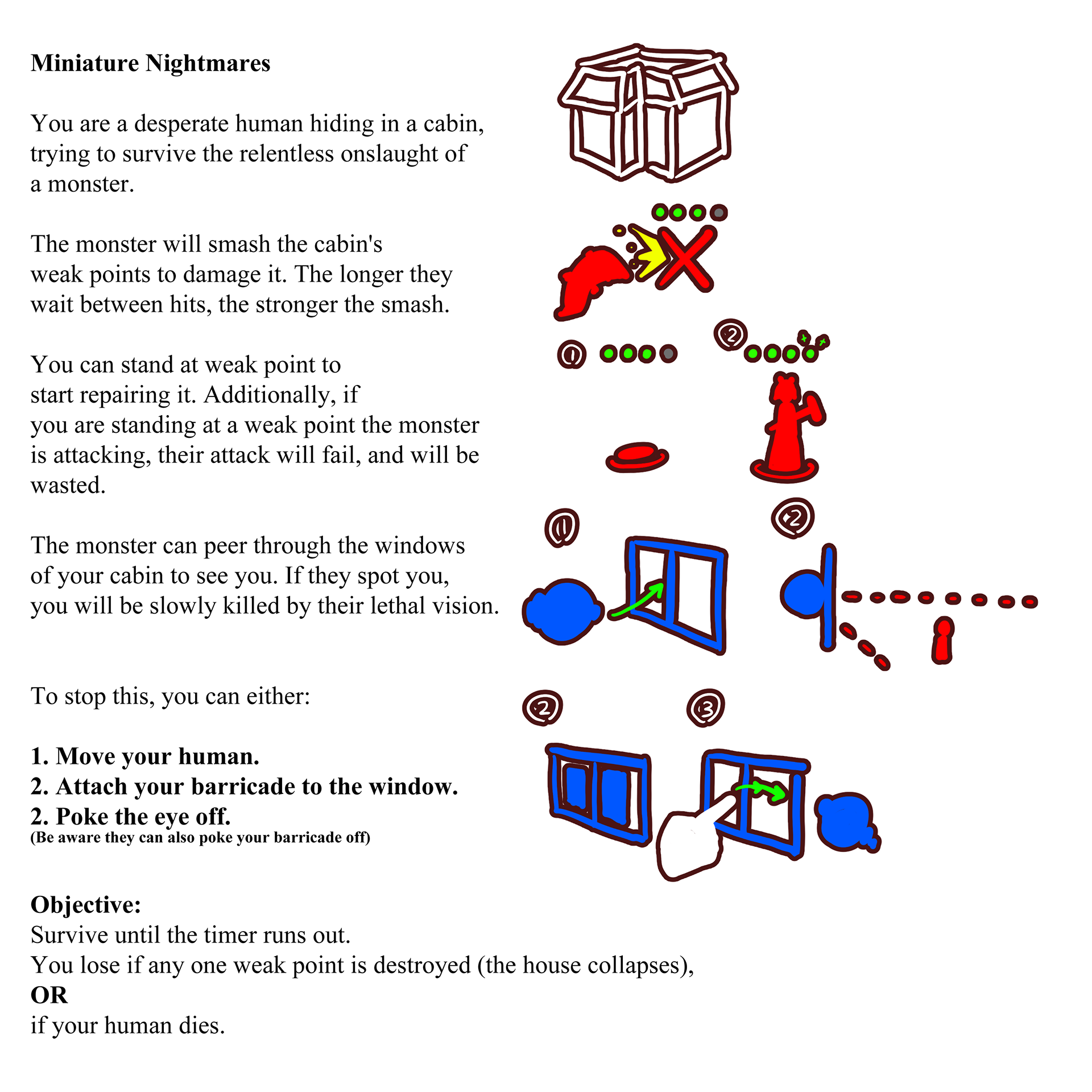
This is an early ruleset that I designed for the human player.
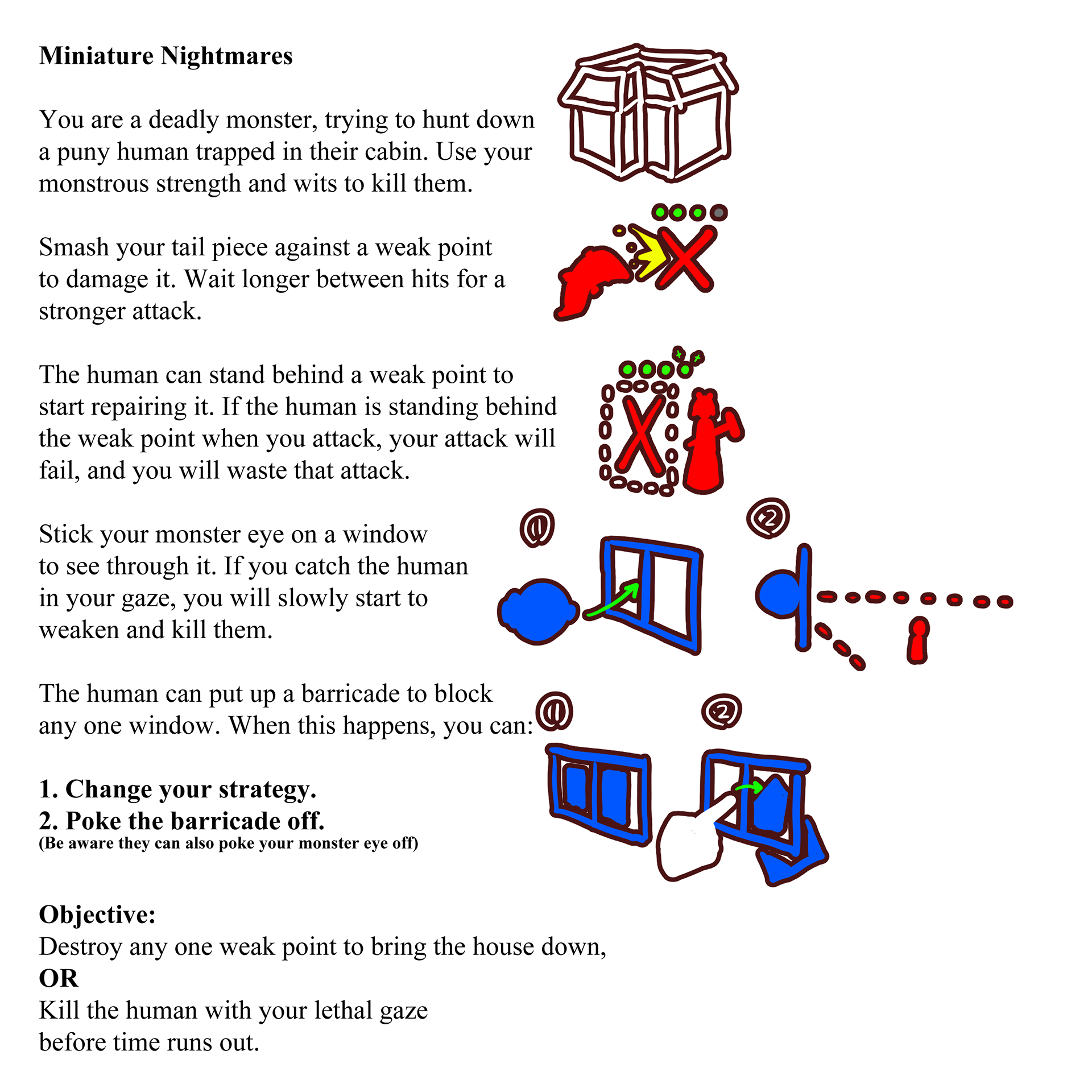
This is an early ruleset that I designed for the monster player.
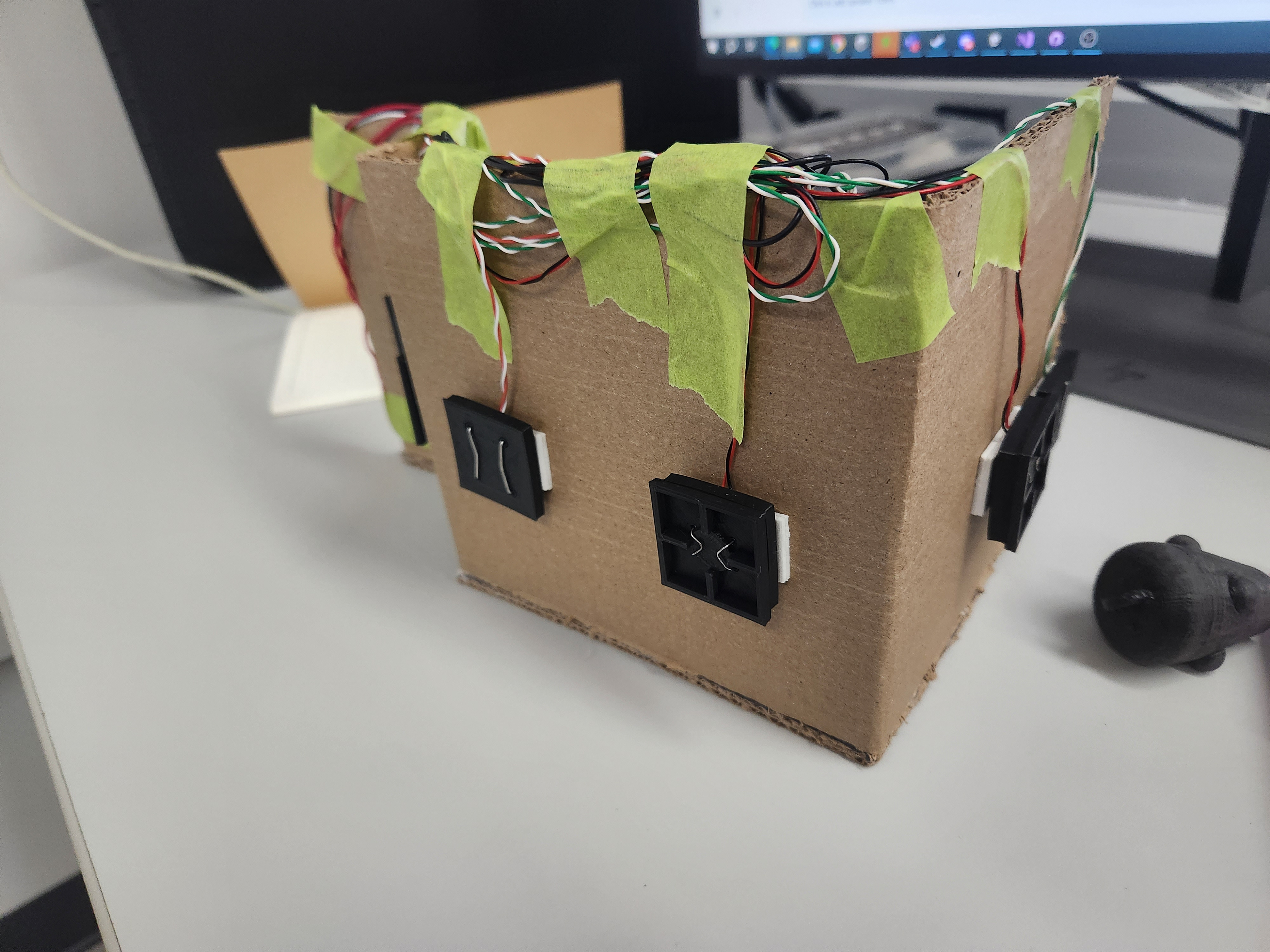
This is an extremely rough first prototype of the game, made from cardboard and 3D-printed inputs for the windows.
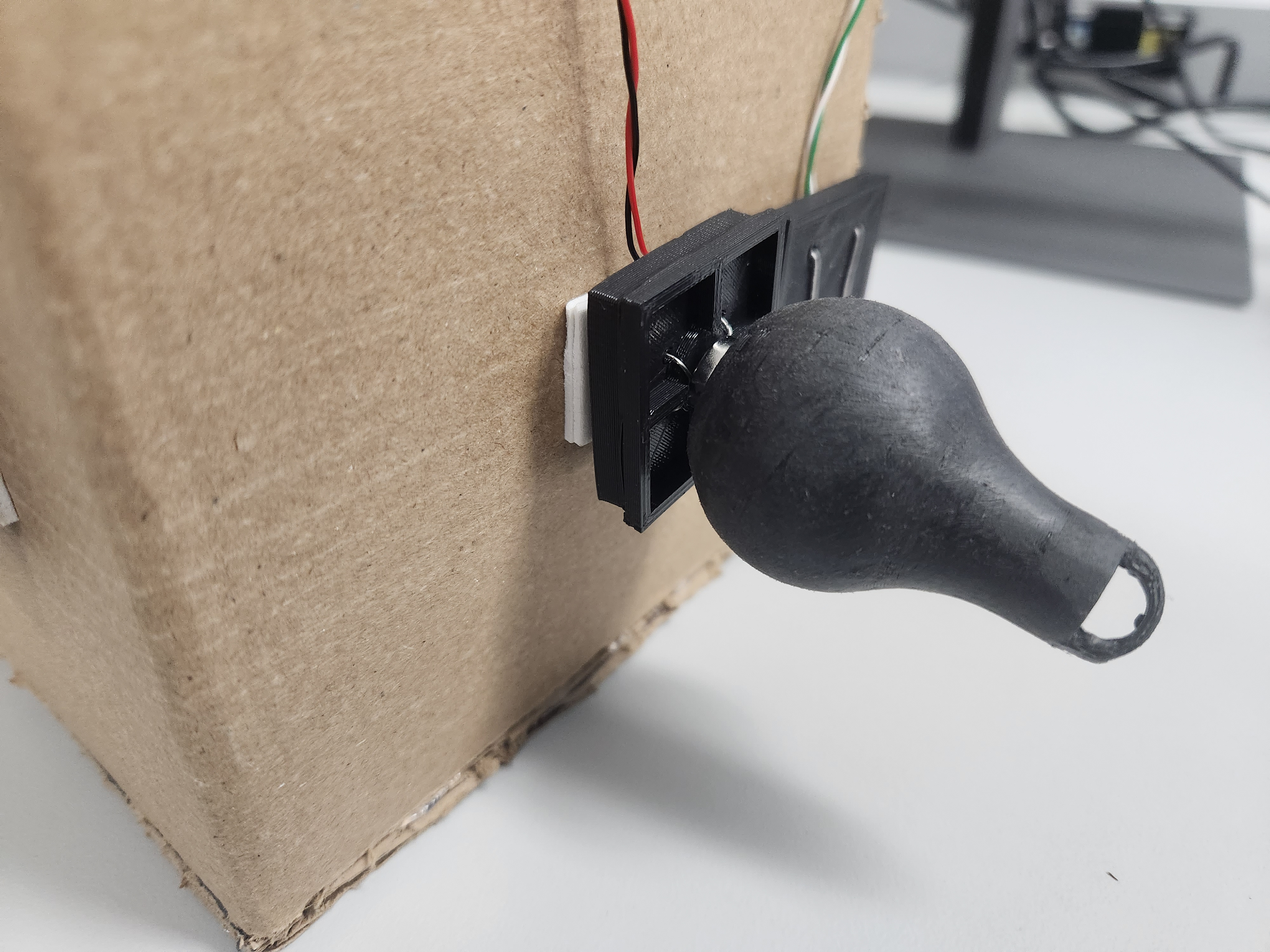
The monster eye figurine snaps onto the windows, which moves the monster camera to that window in-game.
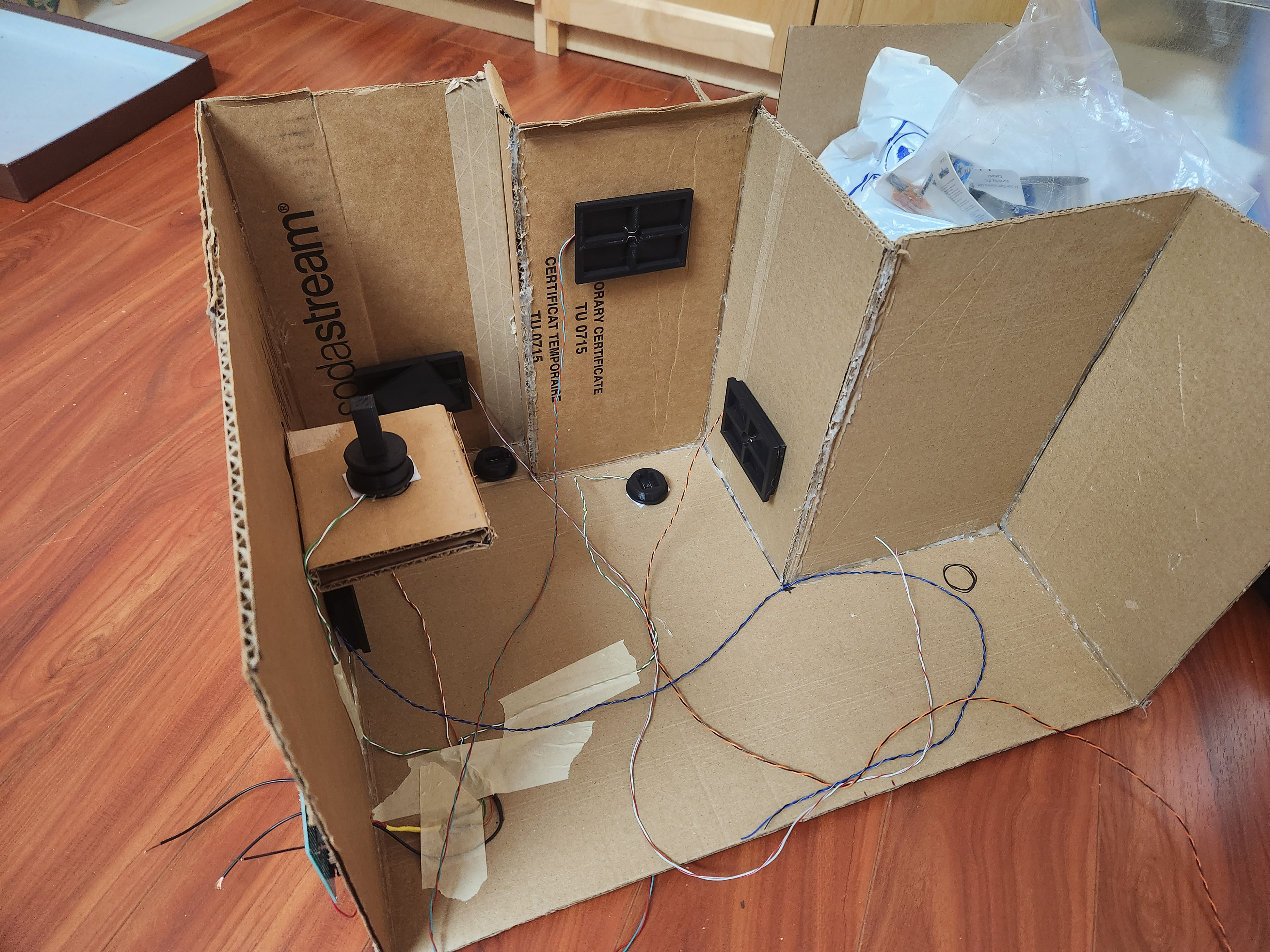
The second prototype was built full size, at a 1:1 layout with the digital level. This made it easier to test ergonomics of the final product (e.g. does the player have enough room to move the pieces inside the cabin?)
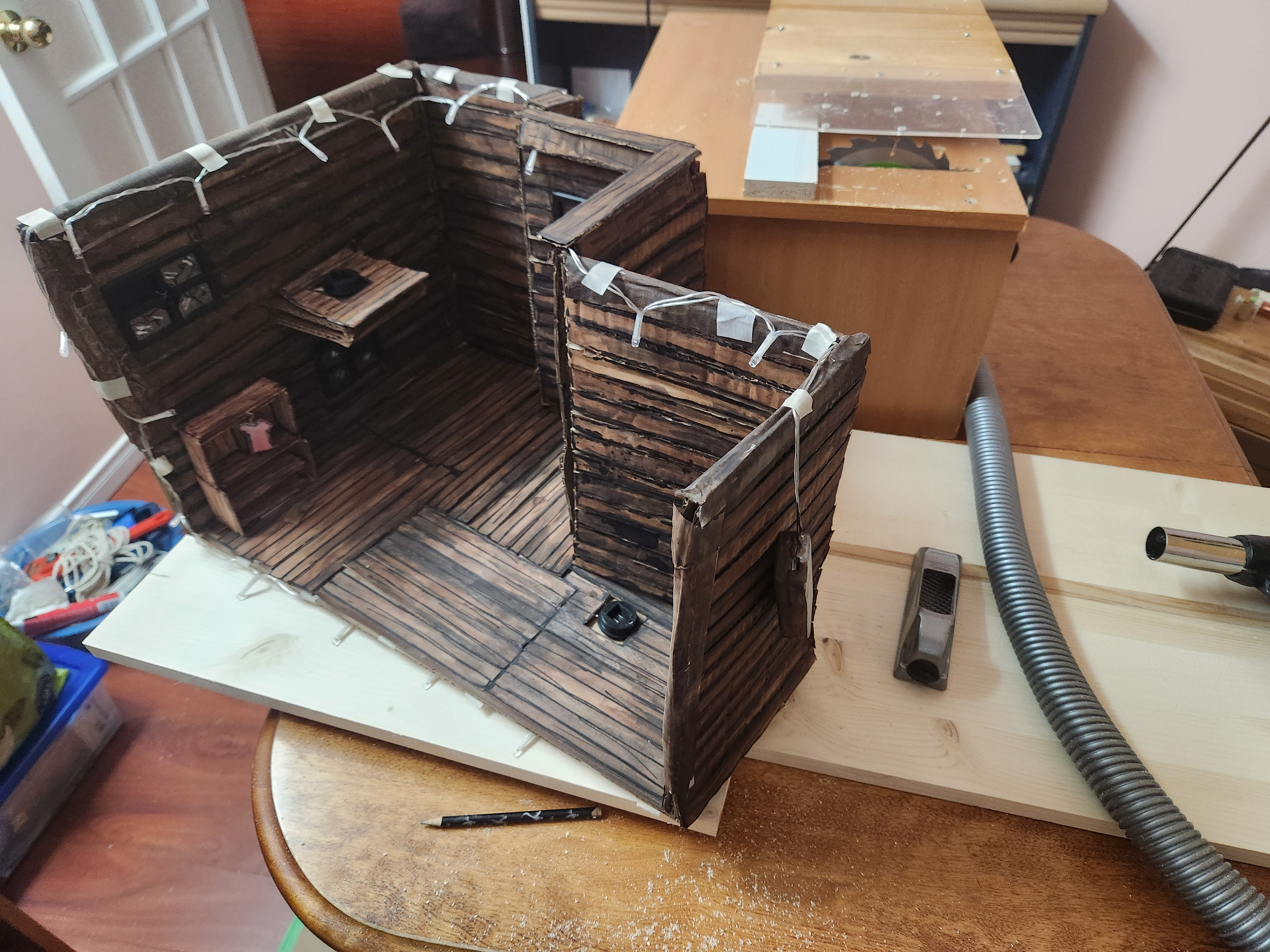
The prototype was then set-dressed by the lead artist to better fit the art style and mood.
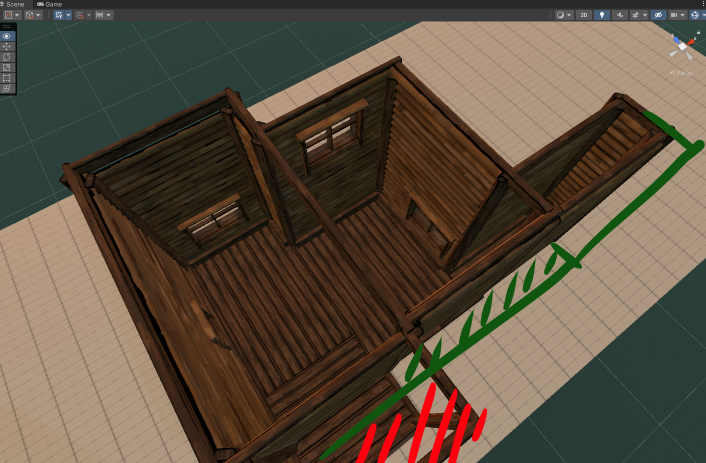
The digital level at this point matches exactly with the physical reconstruction.
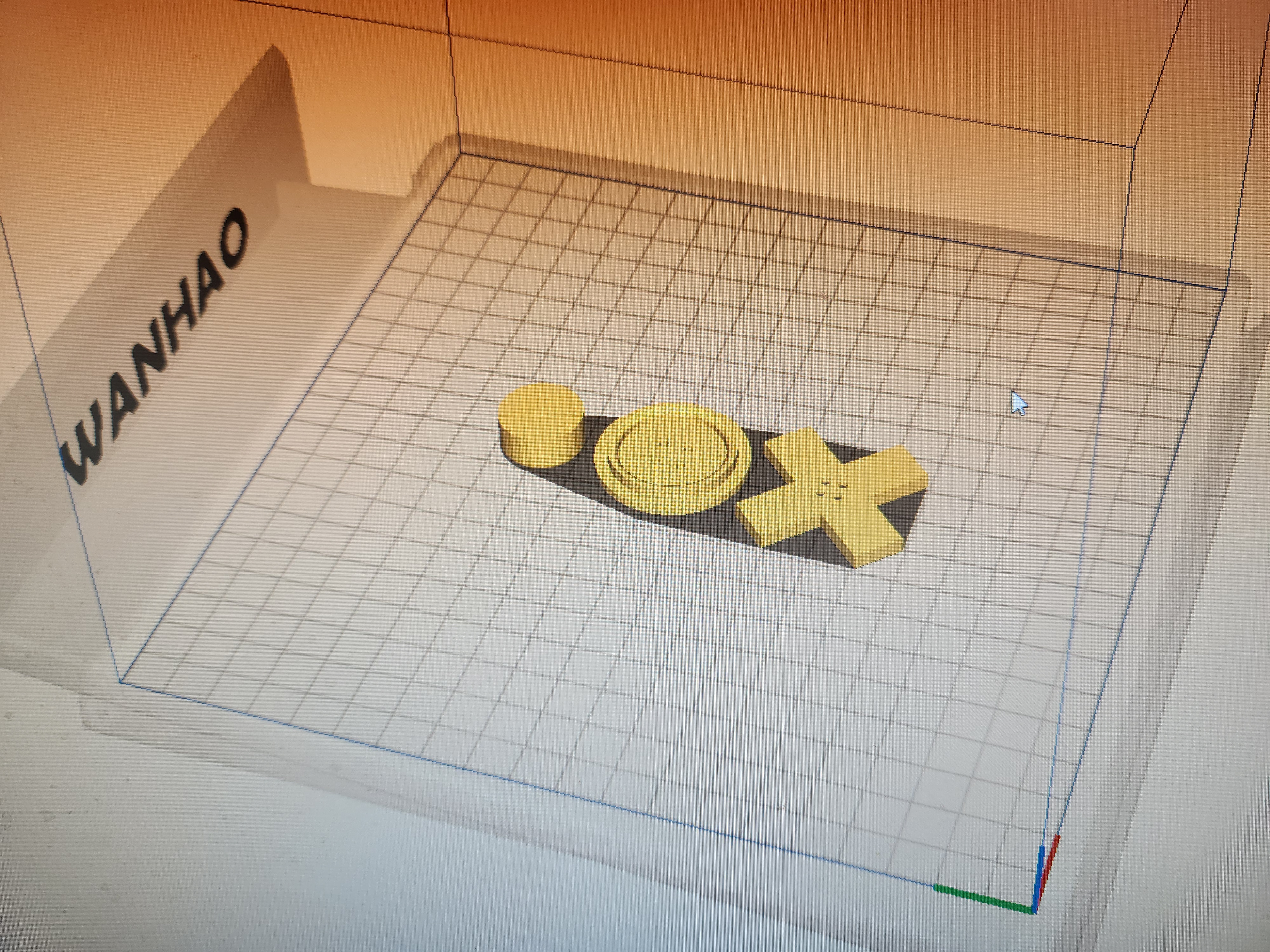
Inputs and sockets were designed in Fusion 360 and 3D-printed.
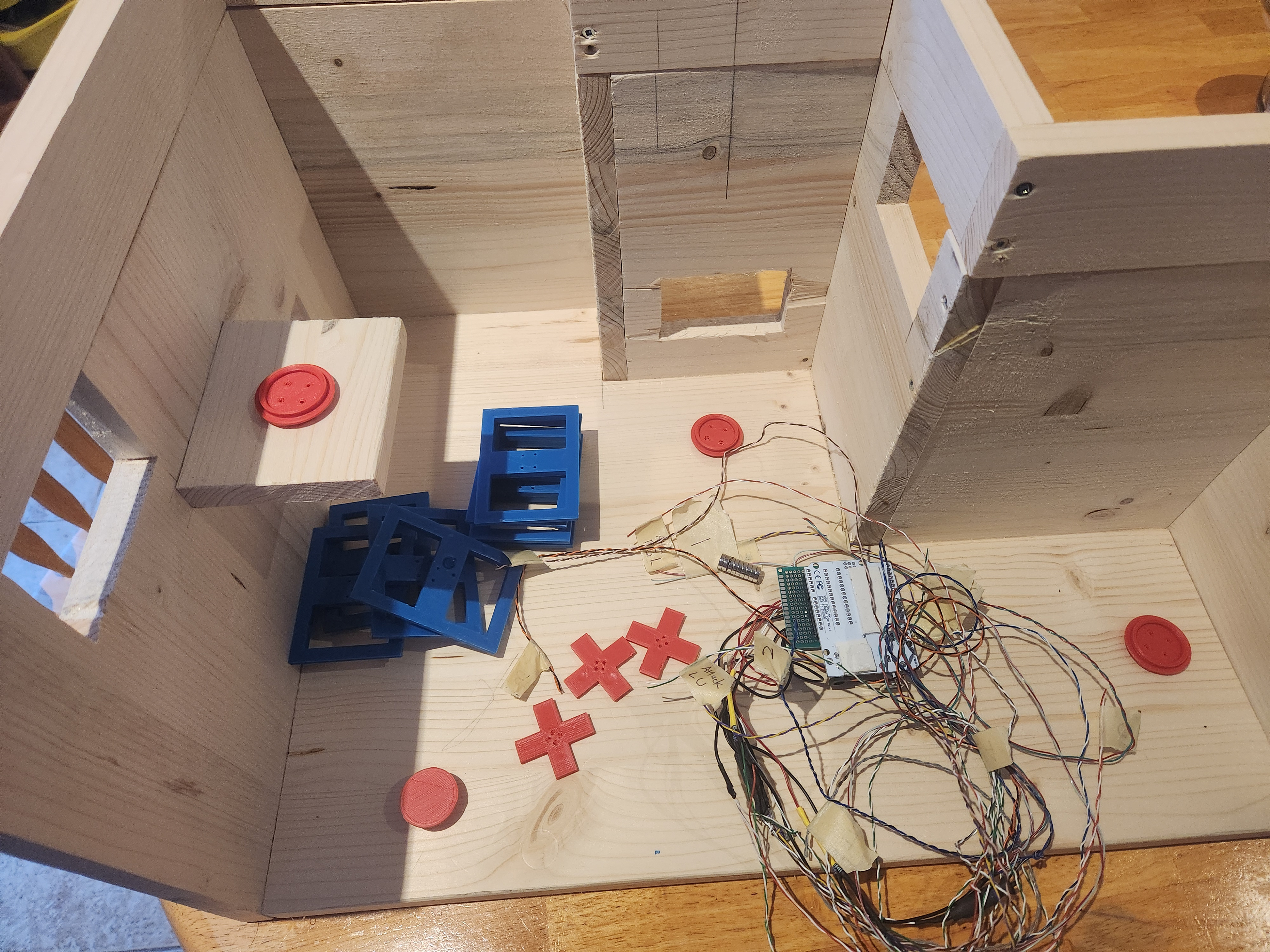
After I proved the design with the two prototypes, I started building a third prototype with improvements: wooden construction, more reliable input systems, and colour-coded pieces for easy identification.
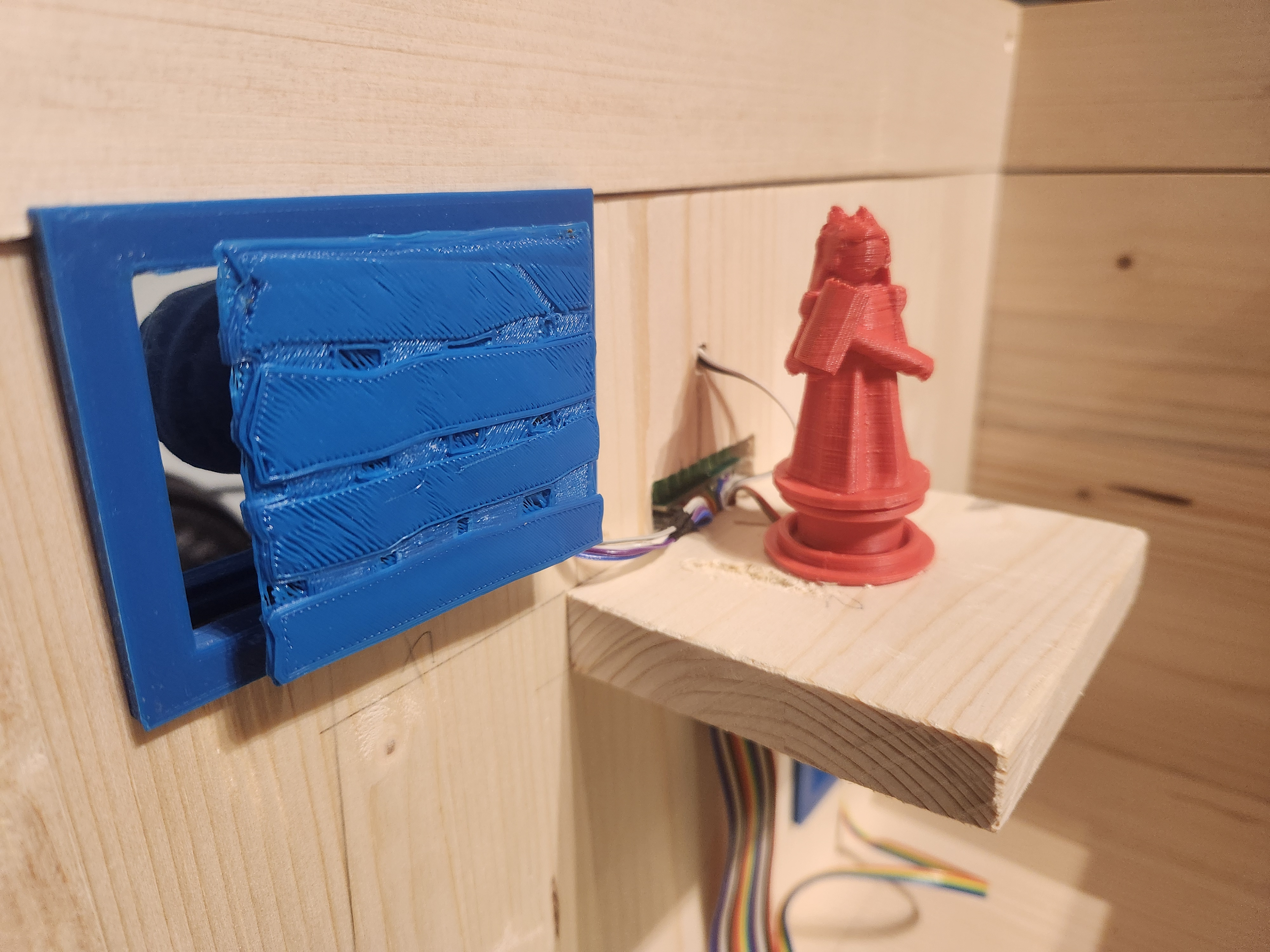
Here, the monster eye is stuck to a window, and trying to peer at the human. However, the human has put up a barricade, blocking the monster’s line of sight.
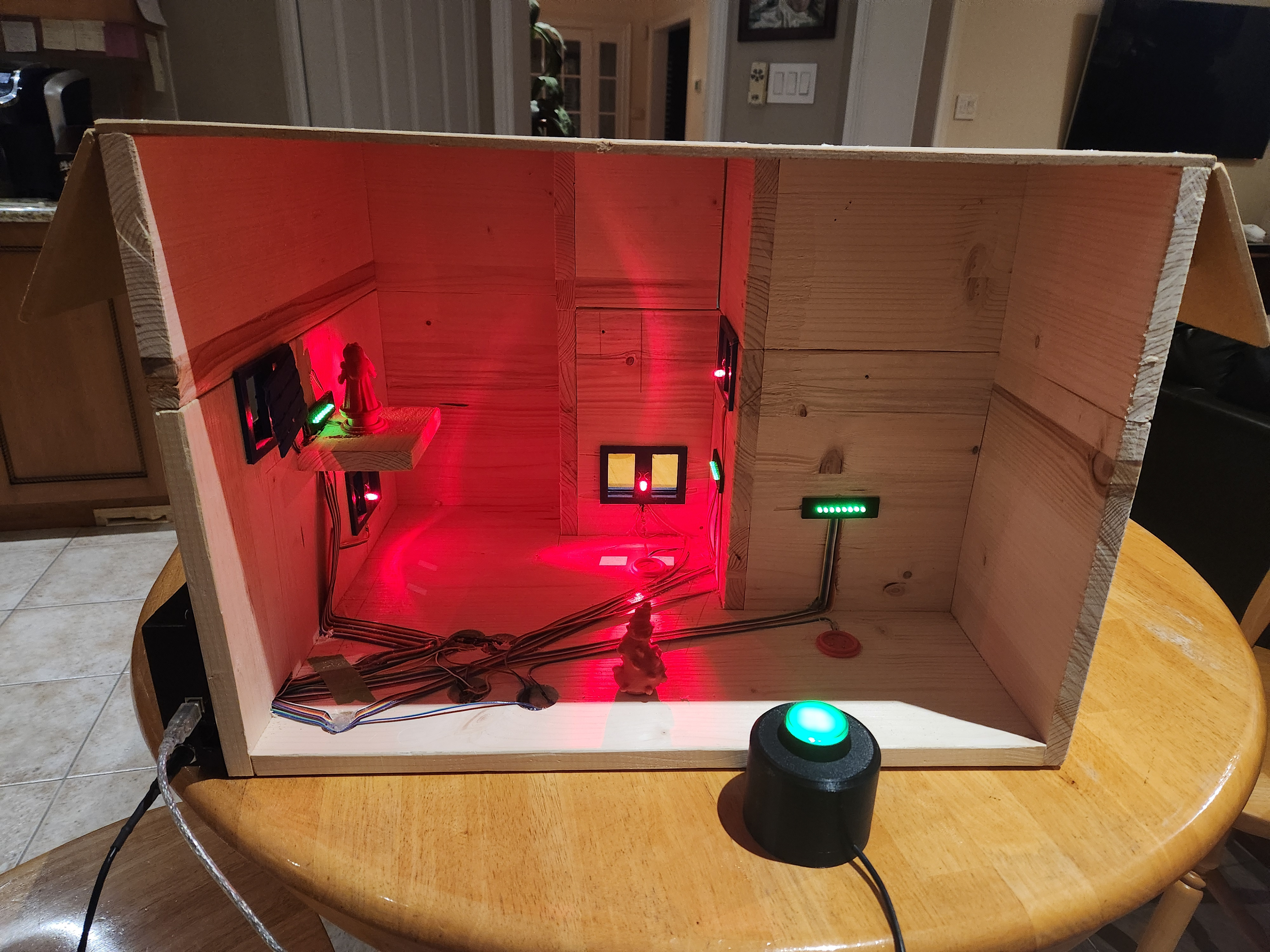
This is the cabin interior with all the status indicators installed. The red spotlight represents the monster’s vision cone, and the green lights show the remaining health of each wall.
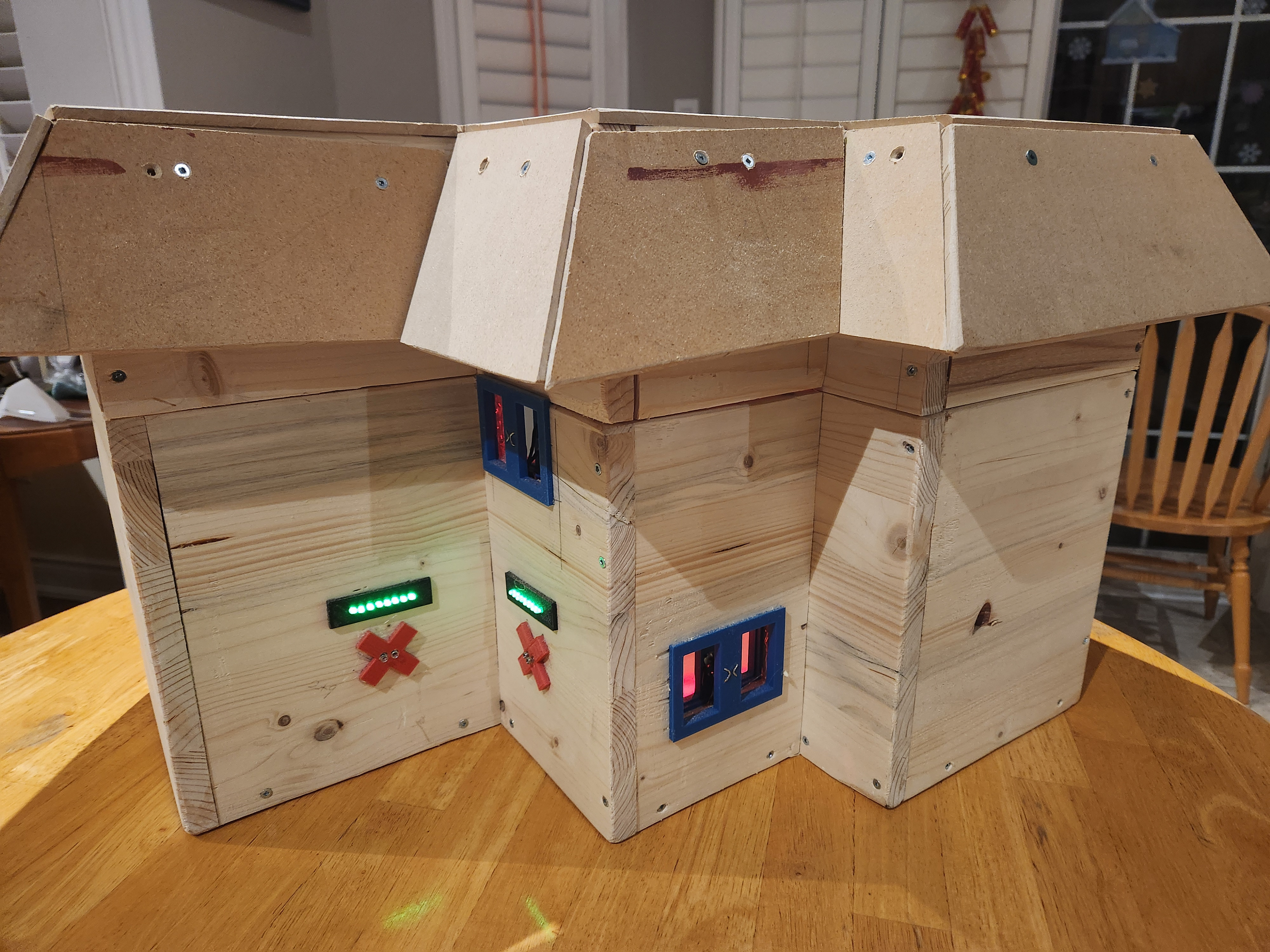
This is the completed house frame with everything installed.
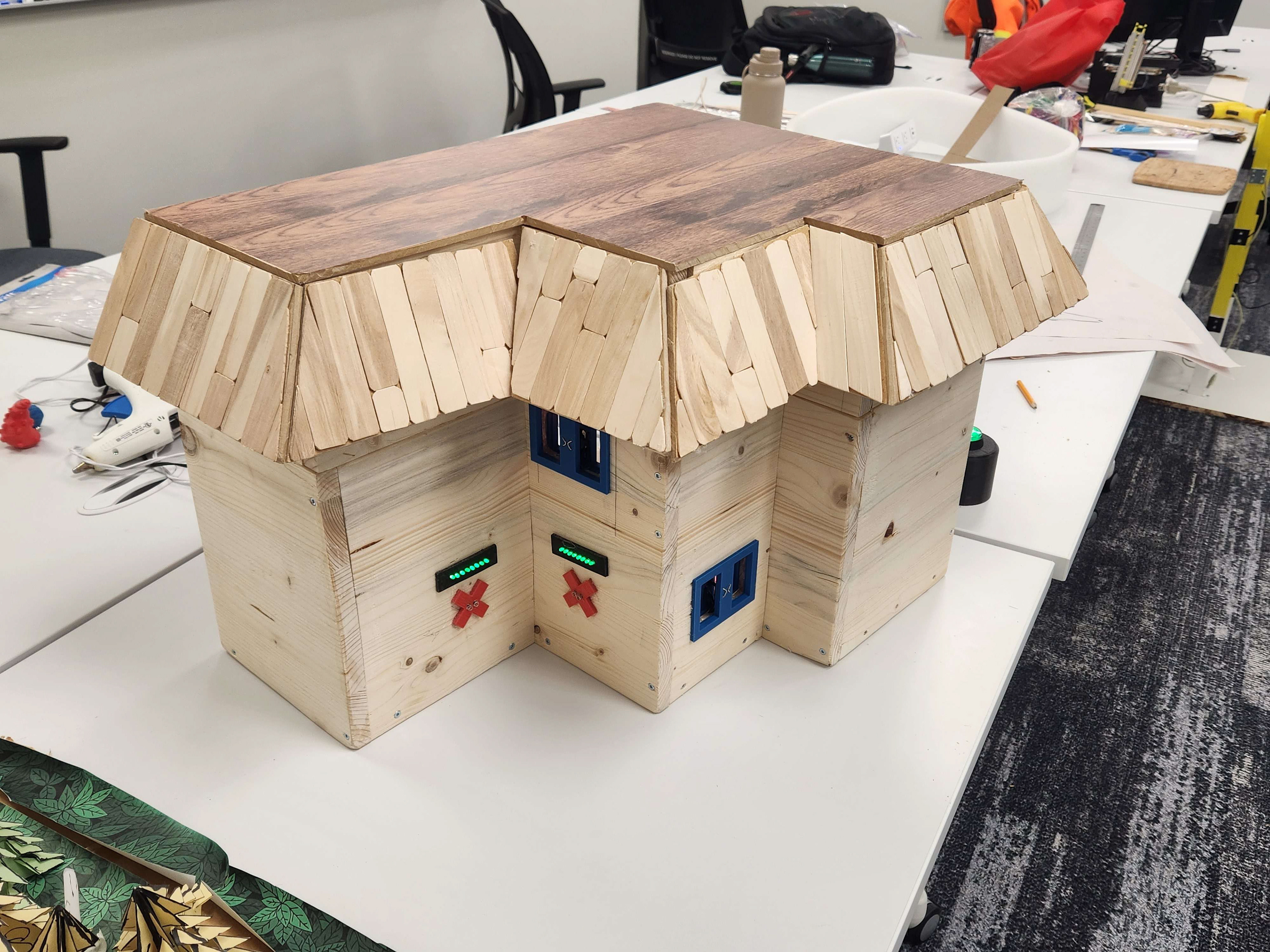
Another angle, but with wood panelling attached to the roof. The lead artist later went in and painted the entire cabin to resemble the in-game model.
